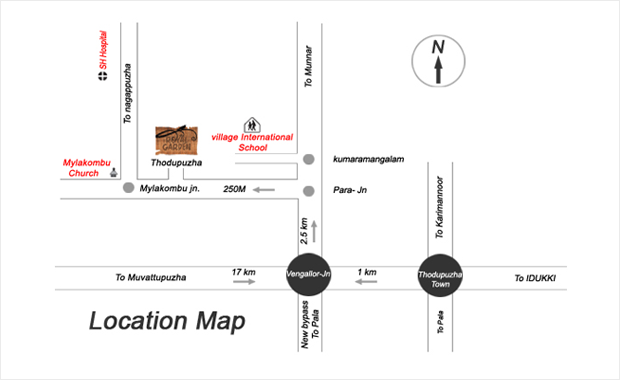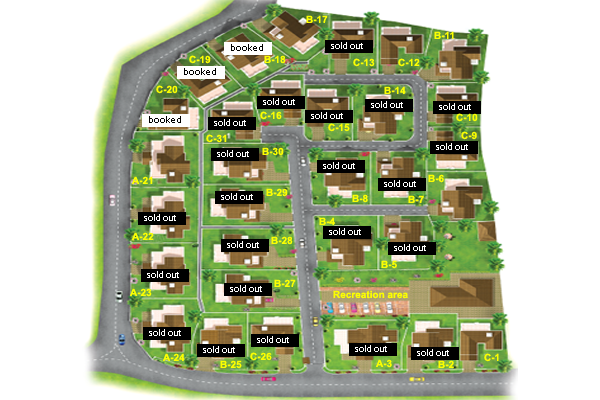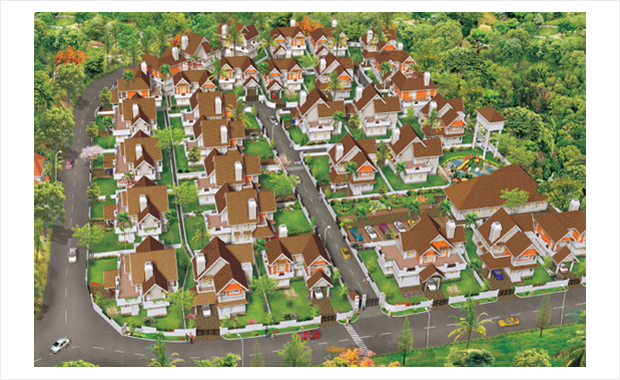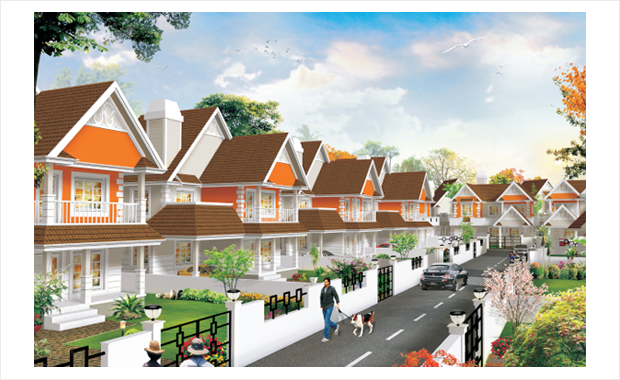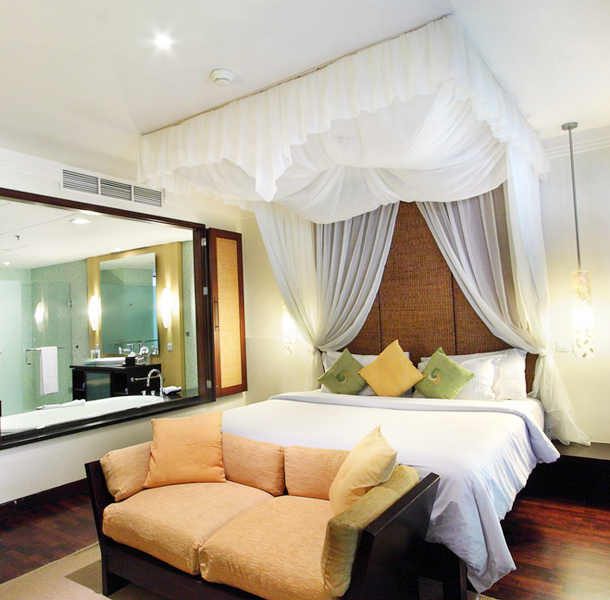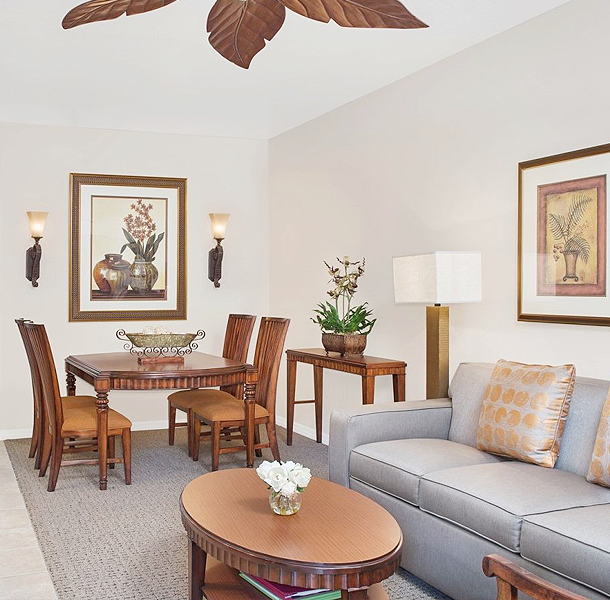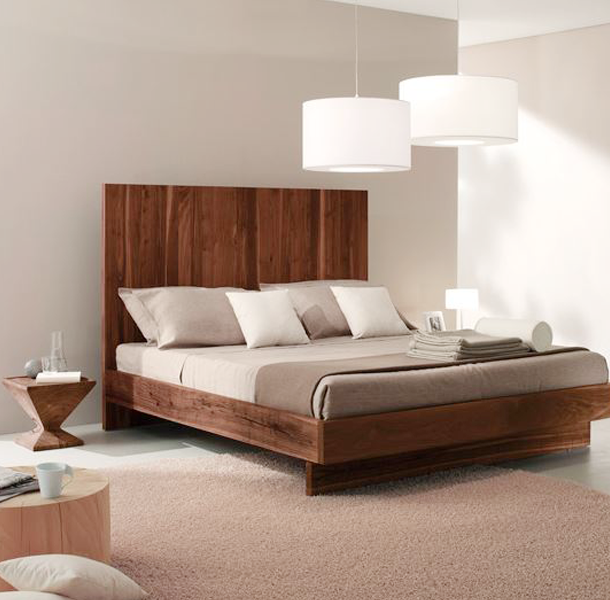Common facilities & Specifications
Foundation
Earthquake resistant RCC deep pile foundation
Structure
Earthquake resistant RRC framed column beam structure
Walls
Walls made of superior quality solid blocks or hollow bricks
Doors & Windows :
Hard wood main door and powder coated open aluminum windows with glazed shutters and grills
Painting
Quality putty and plastic emulsion paint for inside walls. Weather shield or equivalent for external walls and enamel paint for wood work and grill.
Flooring
Vitrified tile for all rooms
Kitchen
Granite kitchen workshop with single bowl stainless steal sink with drain board
Toilet
Chromium plated taps of cera / crabtree / mark of equivalent . Concealed plumbing with sanitary fixtures. Antiskid ceramic tiles for wall upto height of 180cms, provision for exhaust fan & geyser in master bed room toilet.
Electricity
Three Phase KSEB Connection with independent energy meter. Concealed copper wiring of finolex or equivalent with modular switches of Crabtree / MK / ABB or equivalent controlled by ELCB and MCB. Superior quality switches / sockets fan regulators.
Water Supply :
Round the clock water supply through sump and overhead tank, drinking water drawn from well or bore well for other purpose.
Telephone
Provision for telephone in drawing room.
Car Park
Covered individual car parking at extra cost.


