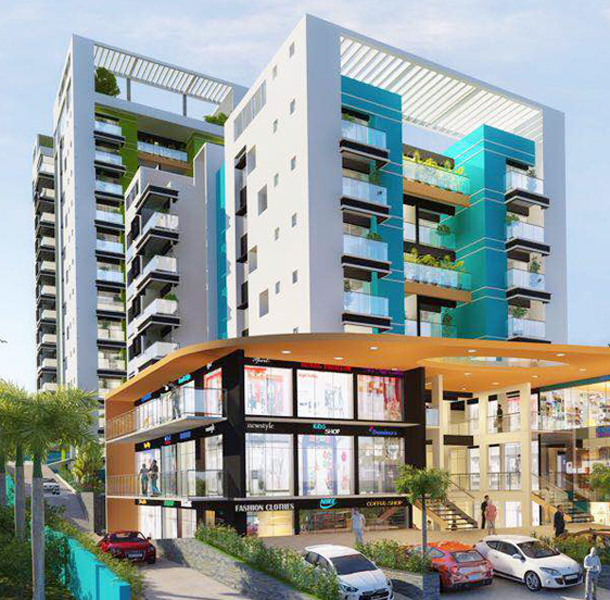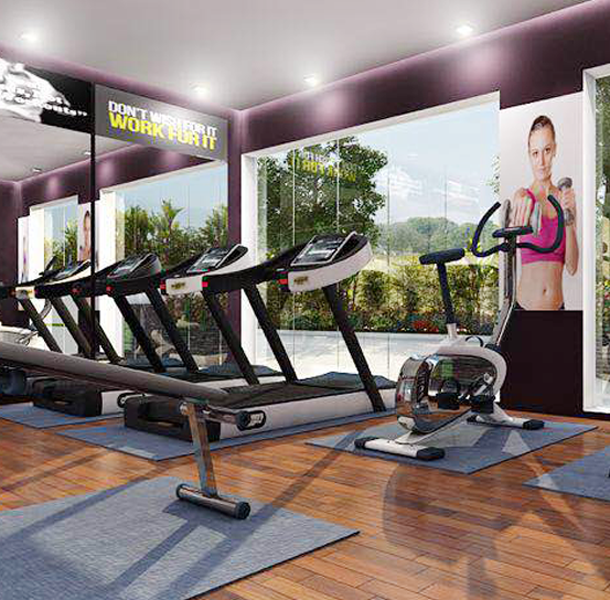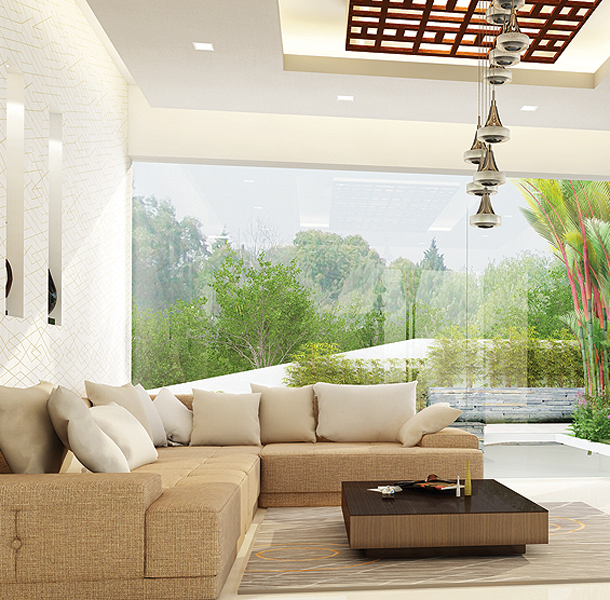Facilities & Specifications
Foundation
Earthquake resistant RCC foundation
Walls
Walls made of superior quality solid blocks & hollow bricks
Flooring
Premium quality vitrified tile for all rooms and commin areas lobby and staircase.
Telephone
provision for telephone in drawing room.
Windows & Doors:
teakwood finished main door. premium quality ore-hug internal doors. UPVC sliding doors for balcony and aluminium windows.
Kitchen
Granite kitchen workshop with single bowl stainless steel sink with drain board, exhaust fan and provision for water purifier. Glazed tiles above the working platform to a heoght of 50 cms.
Water Supply
Round the clock water supply through over head tank.
Structure
Earthquake resistant RRC framed column beam structure.
Tv & AC points
Tv & AC points in living / dining and all bedrooms.
Toilet
Chrmium plated taps of jaquor / crabtree / mark of equivalent. Concealed plumbling with sanitary fixtures. Antiskid ceramic tiles for wall up to heights of 180 cms.
Electricity
Three Phase KSEB Connection with independent energy meter. Concealed copper wiring of finolex or equivalent with modular switches of Crabtree / MK / ABB or equivalent controlled by ELCB and MCB. Superior quality switches / sockets fan regulators.
Customised intelligent lighting and security as per individual needs, wardrobes, Kitchencabinets, Eletrical fixtures, and interrior designing solutions. Alterations/additions in layout subject to structural approval.
- Automatic generator back - up for Lift & Common Atrea
- CCTV survellance facility
- Elegantly furnished lobby
- Rooftop swimming pool
- Terrace party area
- Rainwater harvesting
- Children's play area
- Modren Elevators
- Association room
- Well ewuipped A/C health Club
- Sewage treatment plant
- Solid waste management
- Driver's Room
- Provision for cable TV connection
- 24 X 7 Broadband & Wifi Connection




